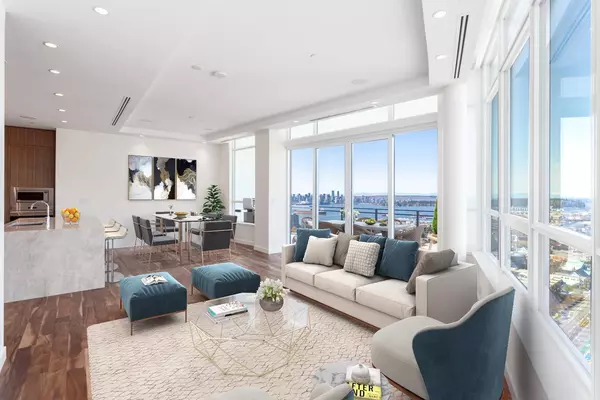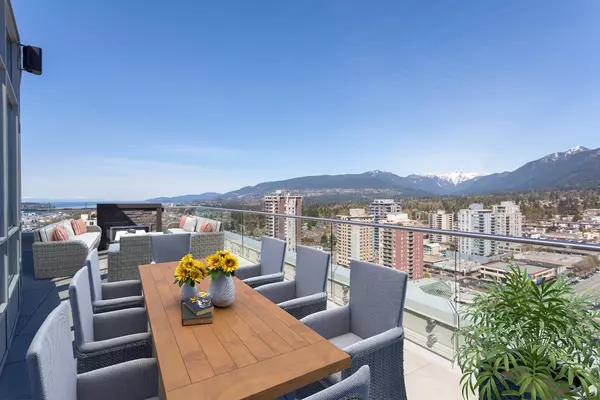$2,800,000
$3,099,000
9.6%For more information regarding the value of a property, please contact us for a free consultation.
2 Beds
2 Baths
1,825 SqFt
SOLD DATE : 06/21/2024
Key Details
Sold Price $2,800,000
Property Type Condo
Sub Type Apartment/Condo
Listing Status Sold
Purchase Type For Sale
Square Footage 1,825 sqft
Price per Sqft $1,534
Subdivision Central Lonsdale
MLS Listing ID R2792493
Sold Date 06/21/24
Style Penthouse
Bedrooms 2
Full Baths 2
Maintenance Fees $1,152
Abv Grd Liv Area 1,825
Total Fin. Sqft 1825
Year Built 2017
Annual Tax Amount $6,952
Tax Year 2021
Property Description
PENTHOUSE LIVING with 3070SF!! This jaw dropping home offers 1825sf of open living space on one level and 1245sf of patio & private roof top terrace includes hot tub, outdoor kitchen w/ BBQ, fireplace & grass area. VIEWS: Sunsets over English Bay,unobstructed city & mountain views! THE HOME: Enjoy large bedrooms & family room, Wolf appliances & Sub Zero fridge, wine fridge, hardwood flooring, A/C, home entertainment system,10ft ceilings, floor to ceiling windows,floating staircase, private elevator & large walk-in-closet w/ built in''s. LOCATION: 10/10 WALK SCORE! Walk to Lonsdale Quay, restaurants, WHOLE FOODS, seabus, local trails and wine store! BUILDING; outdoor pool, hot tub, concierge, gym, guest suite and squash courts! Double GARAGE & Storage! OPEN HOUSE - Sunday, March 24th, 2-4
Location
Province BC
Community Central Lonsdale
Area North Vancouver
Building/Complex Name Centreview
Zoning CONDO
Rooms
Basement None
Kitchen 0
Separate Den/Office N
Interior
Heating Forced Air
Fireplaces Number 1
Fireplaces Type Gas - Natural
Heat Source Forced Air
Exterior
Exterior Feature Balcny(s) Patio(s) Dck(s), Rooftop Deck, Sundeck(s)
Parking Features Garage; Double
Garage Spaces 2.0
Amenities Available Air Cond./Central, Bike Room, Elevator, Exercise Centre, Guest Suite, In Suite Laundry, Pool; Outdoor, Storage, Swirlpool/Hot Tub, Concierge
View Y/N Yes
View City, Ocean + Mountains
Roof Type Torch-On
Total Parking Spaces 2
Building
Story 1
Water City/Municipal
Locker Yes
Unit Floor 1704
Structure Type Concrete
Others
Restrictions Pets Allowed,Rentals Allowed
Tax ID 030-210-763
Ownership Freehold Strata
Energy Description Forced Air
Read Less Info
Want to know what your home might be worth? Contact us for a FREE valuation!

Our team is ready to help you sell your home for the highest possible price ASAP

Bought with Macdonald Platinum Marketing Ltd.

"My job is to find and attract mastery-based agents to the office, protect the culture, and make sure everyone is happy! "
1126 Austin Ave, Coquitlam, British Columbia, V3K3P5, CAN






