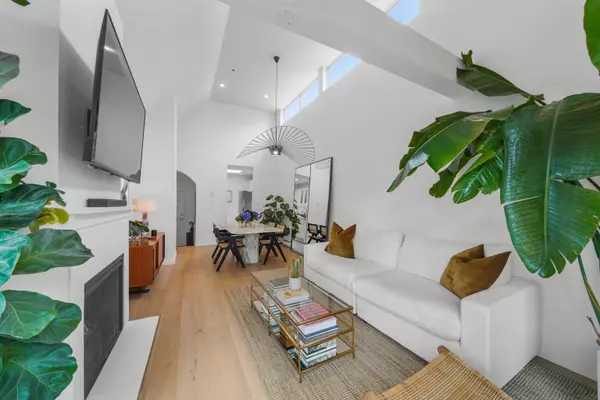$1,051,500
$999,000
5.3%For more information regarding the value of a property, please contact us for a free consultation.
2 Beds
2 Baths
925 SqFt
SOLD DATE : 09/25/2024
Key Details
Sold Price $1,051,500
Property Type Condo
Sub Type Apartment/Condo
Listing Status Sold
Purchase Type For Sale
Square Footage 925 sqft
Price per Sqft $1,136
Subdivision West End Vw
MLS Listing ID R2927138
Sold Date 09/25/24
Style Inside Unit,Penthouse
Bedrooms 2
Full Baths 2
Maintenance Fees $592
Abv Grd Liv Area 925
Total Fin. Sqft 925
Rental Info 100
Year Built 1986
Annual Tax Amount $1,054
Tax Year 2023
Property Description
Timelessly & tastefully updated 2-bed 2-bath Penthouse nestled in the heart of a vibrant West End neighbourhood. Convenience meets Tranquility. Breathtaking 14-foot vaulted ceilings, skylights, and welcoming foyer. Airy ambience, plenty of natural light, & ample in-suite storage. New White Oak flooring, recessed ceiling potlights, functional kitchen, stylish bathrooms, and attention-to-detail decor. 120 sq ft balcony to entertain your friends & family over a glass of wine overlooking the park, the community garden and greenery. Well run building: Rainscreened, roof, re-piped, windows, lobby (see docs), offering peace of mind. Pet friendly. 2 parkings & 2 lockers. Walkable to shopping, parks, school, and transit. Private showing by appt. Accepted offer
Location
Province BC
Community West End Vw
Area Vancouver West
Building/Complex Name The Somerset
Zoning RM-5B
Rooms
Basement None
Kitchen 1
Separate Den/Office N
Interior
Interior Features ClthWsh/Dryr/Frdg/Stve/DW, Drapes/Window Coverings, Garage Door Opener, Range Top, Security System, Smoke Alarm, Sprinkler - Fire, Vaulted Ceiling
Heating Baseboard, Electric, Natural Gas
Fireplaces Number 1
Fireplaces Type Gas - Natural
Heat Source Baseboard, Electric, Natural Gas
Exterior
Exterior Feature Balcny(s) Patio(s) Dck(s)
Parking Features Garage; Double
Garage Spaces 2.0
Amenities Available None
View Y/N Yes
View Park, Community Garden & Trees
Roof Type Torch-On
Total Parking Spaces 2
Building
Faces Southeast
Story 1
Sewer City/Municipal
Water City/Municipal
Locker Yes
Unit Floor 407
Structure Type Frame - Wood
Others
Restrictions Pets Allowed,Rentals Allwd w/Restrctns
Tax ID 004-671-287
Ownership Freehold Strata
Energy Description Baseboard,Electric,Natural Gas
Pets Allowed 2
Read Less Info
Want to know what your home might be worth? Contact us for a FREE valuation!

Our team is ready to help you sell your home for the highest possible price ASAP

Bought with eXp Realty
"My job is to find and attract mastery-based agents to the office, protect the culture, and make sure everyone is happy! "
1126 Austin Ave, Coquitlam, British Columbia, V3K3P5, CAN






