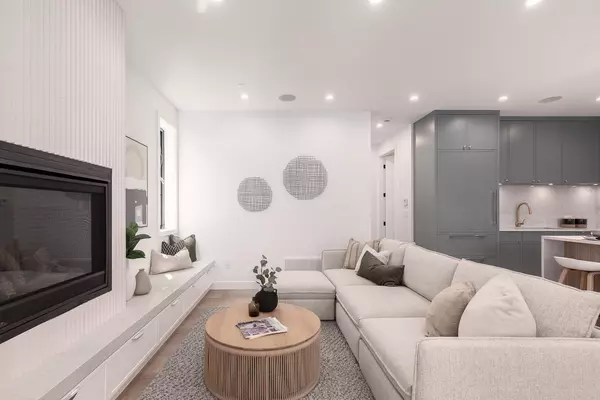$2,498,000
$2,498,000
For more information regarding the value of a property, please contact us for a free consultation.
3 Beds
4 Baths
1,588 SqFt
SOLD DATE : 10/14/2024
Key Details
Sold Price $2,498,000
Property Type Multi-Family
Sub Type 1/2 Duplex
Listing Status Sold
Purchase Type For Sale
Square Footage 1,588 sqft
Price per Sqft $1,573
Subdivision Point Grey
MLS Listing ID R2934439
Sold Date 10/14/24
Style 3 Storey
Bedrooms 3
Full Baths 3
Half Baths 1
Abv Grd Liv Area 590
Total Fin. Sqft 1588
Year Built 2024
Tax Year 2024
Property Description
Welcome to this exquisite Point Grey 1/2 duplex, Beautifully designed by the renowned Marrimor Interior Design. From the exterior to every meticulously crafted detail within, this home exudes perfection. Upon entry, you''ll be captivated by the bright & open floor plan with an array of custom features. The chef''s kitchen features top-of-the-line Wolfe & Sub-zero appliances, a custom wine rack, custom cabinetry & a charming window seat for your dining table. Upstairs you'll find three generously sized bdrms, each with its own ensuite complete with in-floor heating. Luxury awaits on the top floor, where you can relax on your balcony, taking in breathtaking views of the city & mountains. This home comes fully equipped with A/C, ample storage & A one car garage with EV charging capability.
Location
Province BC
Community Point Grey
Area Vancouver West
Zoning R1-1
Rooms
Other Rooms Walk-In Closet
Basement Crawl
Kitchen 1
Separate Den/Office N
Interior
Interior Features Air Conditioning, ClthWsh/Dryr/Frdg/Stve/DW, Garage Door Opener, Heat Recov. Vent., Microwave, Sprinkler - Inground
Heating Forced Air, Heat Pump, Radiant
Fireplaces Number 1
Fireplaces Type Gas - Natural
Heat Source Forced Air, Heat Pump, Radiant
Exterior
Exterior Feature Balcony(s), Fenced Yard
Parking Features Garage; Single
Garage Spaces 1.0
Amenities Available Air Cond./Central, Garden, In Suite Laundry, Storage
View Y/N Yes
View Mountains & Ocean
Roof Type Asphalt
Total Parking Spaces 1
Building
Faces North
Story 3
Sewer City/Municipal
Water City/Municipal
Locker No
Unit Floor 1
Structure Type Frame - Wood
Others
Restrictions Pets Allowed w/Rest.,Rentals Allwd w/Restrctns
Tax ID 032-331-037
Ownership Freehold Strata
Energy Description Forced Air,Heat Pump,Radiant
Read Less Info
Want to know what your home might be worth? Contact us for a FREE valuation!

Our team is ready to help you sell your home for the highest possible price ASAP

Bought with RE/MAX City Realty
"My job is to find and attract mastery-based agents to the office, protect the culture, and make sure everyone is happy! "
1126 Austin Ave, Coquitlam, British Columbia, V3K3P5, CAN






