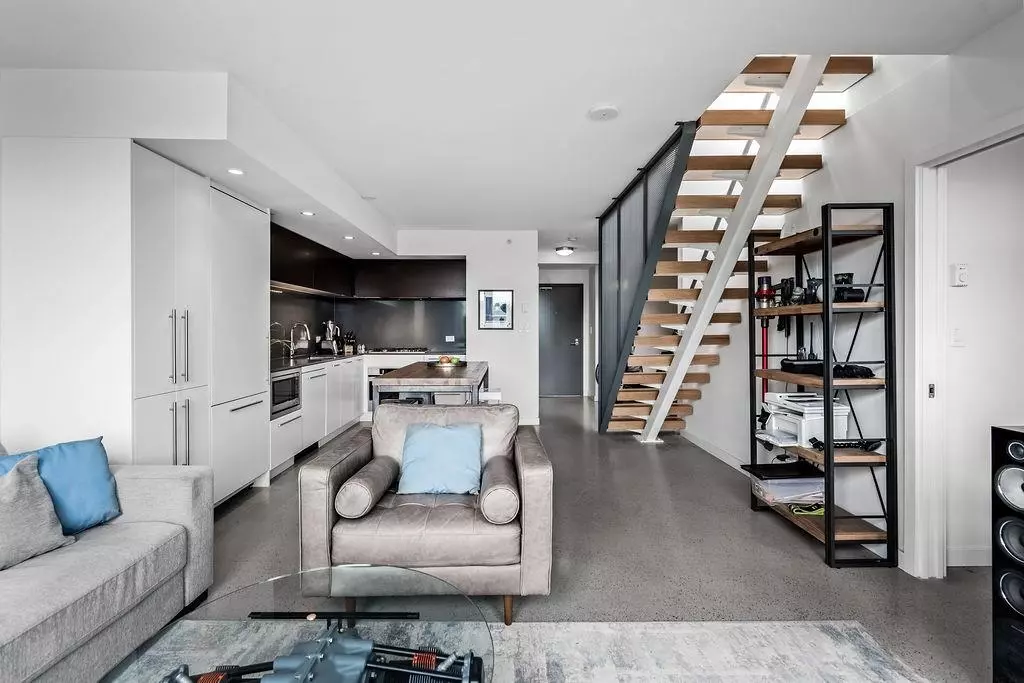$685,000
$699,900
2.1%For more information regarding the value of a property, please contact us for a free consultation.
1 Bed
2 Baths
780 SqFt
SOLD DATE : 11/04/2024
Key Details
Sold Price $685,000
Property Type Condo
Sub Type Apartment/Condo
Listing Status Sold
Purchase Type For Sale
Square Footage 780 sqft
Price per Sqft $878
Subdivision Downtown Ve
MLS Listing ID R2932567
Sold Date 11/04/24
Style Penthouse,Upper Unit
Bedrooms 1
Full Baths 2
Maintenance Fees $520
Abv Grd Liv Area 780
Total Fin. Sqft 780
Rental Info 100
Year Built 2016
Annual Tax Amount $2,363
Tax Year 2023
Property Description
Nestled on the penthouse level of this fully concrete boutique bldg, we have just what you need: a really large 1 bed+den of 780sqft; screaming "pied-à-terre" or "classy-comfy bachelor pad" you will surely feel at home here! Polished floors throughout, modern kitchen w/integrated appliances + a mobile island (who has that?!); 3 large panel floors to ceiling windows w/adjustable black-out blinds. Ensuite bath & closet in the primary bed + a den only missing a window to be called a 2nd bed w/Resource Furniture wall bed! In-suite laund. Cherry on the cake: direct access to y/very own oasis a fabulous private rooftop deck w/its patch of grass! The grand finale? 1 PKG+1 storage locker. Dog & Cat OK & rentals OK (3 mts min). Gastown & Canada line a few steps away!
Location
Province BC
Community Downtown Ve
Area Vancouver East
Building/Complex Name InGastown
Zoning HA
Rooms
Basement None
Kitchen 1
Separate Den/Office Y
Interior
Interior Features Clothes Dryer, Clothes Washer, Clothes Washer/Dryer, ClthWsh/Dryr/Frdg/Stve/DW, Dishwasher, Drapes/Window Coverings, Garage Door Opener, Intercom, Microwave, Oven - Built In
Heating Baseboard, Electric
Fireplaces Type None
Heat Source Baseboard, Electric
Exterior
Exterior Feature Patio(s), Rooftop Deck
Parking Features Garage; Underground
Garage Spaces 1.0
Amenities Available Bike Room, In Suite Laundry, Storage
View Y/N Yes
View North Shore Mountains
Roof Type Tile - Concrete,Torch-On
Total Parking Spaces 1
Building
Faces Northeast
Story 1
Sewer City/Municipal
Water City/Municipal
Locker Yes
Unit Floor 1005
Structure Type Concrete,Concrete Frame
Others
Restrictions Pets Allowed,Pets Allowed w/Rest.,Rentals Allowed,Smoking Restrictions
Tax ID 029-915-171
Ownership Freehold Strata
Energy Description Baseboard,Electric
Pets Allowed 2
Read Less Info
Want to know what your home might be worth? Contact us for a FREE valuation!

Our team is ready to help you sell your home for the highest possible price ASAP

Bought with Macdonald Realty (Surrey/152)
"My job is to find and attract mastery-based agents to the office, protect the culture, and make sure everyone is happy! "
1126 Austin Ave, Coquitlam, British Columbia, V3K3P5, CAN






