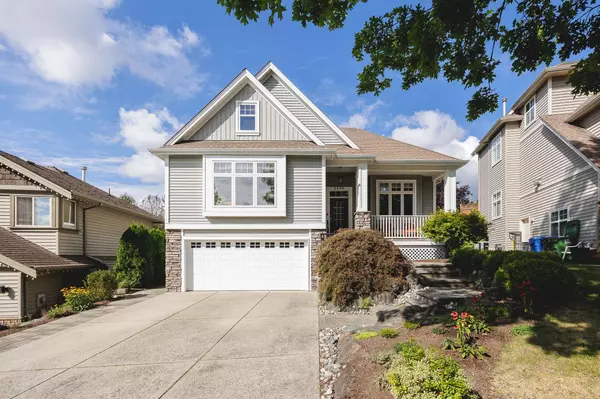$1,250,000
$1,299,900
3.8%For more information regarding the value of a property, please contact us for a free consultation.
4 Beds
4 Baths
2,865 SqFt
SOLD DATE : 11/04/2024
Key Details
Sold Price $1,250,000
Property Type Single Family Home
Sub Type House/Single Family
Listing Status Sold
Purchase Type For Sale
Square Footage 2,865 sqft
Price per Sqft $436
Subdivision Abbotsford East
MLS Listing ID R2928134
Sold Date 11/04/24
Style 2 Storey w/Bsmt.
Bedrooms 4
Full Baths 3
Half Baths 1
Abv Grd Liv Area 1,418
Total Fin. Sqft 2865
Year Built 2003
Annual Tax Amount $5,376
Tax Year 2024
Lot Size 7,072 Sqft
Acres 0.16
Property Description
Welcome to the Highlands, Beautiful custom 2 story with finished basement home features open living/dining room with solid hardwood floors and large inlayed tile. Rare primary bedroom, ensuite and walk in closet on the main floor, two generous bedrooms on the upper floor, walkout basement features recreation area, and large office/bedroom with own entrance. (Catio screen included) Great features with gas stove, pot lights and recently painted throughout. Enjoy the sunsets and views from your private backyard oasis with covered deck and hot tub. Included is the patio table/chairs with gas fire feature and large umbrella. Located on a cul-de-sac with walking distance to trails and hiking.
Location
Province BC
Community Abbotsford East
Area Abbotsford
Building/Complex Name The Highlands
Zoning RS3
Rooms
Other Rooms Bedroom
Basement Fully Finished, Separate Entry
Kitchen 1
Separate Den/Office N
Interior
Interior Features Air Conditioning, ClthWsh/Dryr/Frdg/Stve/DW, Drapes/Window Coverings, Garage Door Opener, Hot Tub Spa/Swirlpool, Vacuum - Built In
Heating Forced Air, Natural Gas
Fireplaces Number 1
Fireplaces Type Natural Gas
Heat Source Forced Air, Natural Gas
Exterior
Exterior Feature Fenced Yard, Sundeck(s)
Parking Features Garage; Double
Garage Spaces 2.0
Amenities Available Air Cond./Central, Swirlpool/Hot Tub
View Y/N Yes
View Valley, Sunsets
Roof Type Asphalt
Lot Frontage 45.6
Lot Depth 36.11
Total Parking Spaces 4
Building
Story 3
Sewer City/Municipal
Water City/Municipal
Structure Type Frame - Wood
Others
Tax ID 024-246-581
Ownership Freehold NonStrata
Energy Description Forced Air,Natural Gas
Read Less Info
Want to know what your home might be worth? Contact us for a FREE valuation!

Our team is ready to help you sell your home for the highest possible price ASAP

Bought with Hugh & McKinnon Realty Ltd.

"My job is to find and attract mastery-based agents to the office, protect the culture, and make sure everyone is happy! "
1126 Austin Ave, Coquitlam, British Columbia, V3K3P5, CAN






