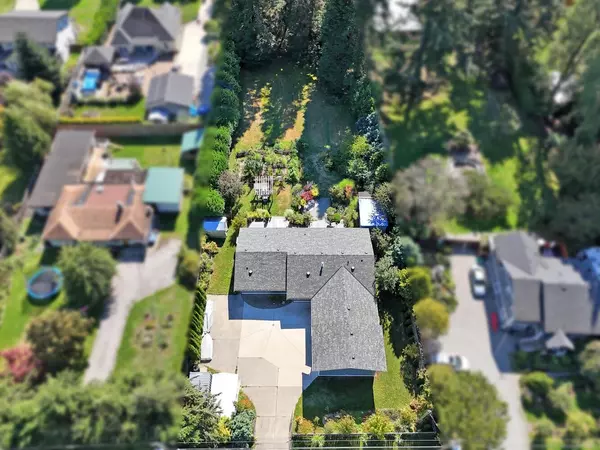$1,261,000
$1,349,000
6.5%For more information regarding the value of a property, please contact us for a free consultation.
3 Beds
2 Baths
1,760 SqFt
SOLD DATE : 11/01/2024
Key Details
Sold Price $1,261,000
Property Type Single Family Home
Sub Type House/Single Family
Listing Status Sold
Purchase Type For Sale
Square Footage 1,760 sqft
Price per Sqft $716
Subdivision Gibsons & Area
MLS Listing ID R2926808
Sold Date 11/01/24
Style 1 Storey,Rancher/Bungalow
Bedrooms 3
Full Baths 2
Abv Grd Liv Area 1,760
Total Fin. Sqft 1760
Year Built 2020
Annual Tax Amount $5,373
Tax Year 2024
Lot Size 0.744 Acres
Acres 0.74
Property Description
Discover this custom-built gem, nestled on serene, private 3/4-acre lot, minutes from the heart of town. This 1,760 sq. ft. home offers 3 bedrooms, one currently being used as an office, 2 baths, and great room with vaulted ceilings, lg chef''s kitchen, full natural light from the southern backyard. Fully fenced, zoned for auxiliary dwelling, with convenient dual access from both Rosamund & Fairview roads. Home exceptionally energy-efficient, featuring gas fireplace, gas stove & oven, electric wall oven, gas dryer, on-demand h/w & quality Kolby windows. Garage w tall door & reinforced floor ready for hoist. Outdoors, full length deck, hot tub & an amazing perennial garden. 2-5-10 Home Warranty. Quiet neighbourhood with no-through streets on both ends of property.
Location
Province BC
Community Gibsons & Area
Area Sunshine Coast
Zoning R2
Rooms
Other Rooms Foyer
Basement None
Kitchen 1
Separate Den/Office N
Interior
Interior Features ClthWsh/Dryr/Frdg/Stve/DW, Hot Tub Spa/Swirlpool, Microwave, Oven - Built In, Wine Cooler
Heating Baseboard, Natural Gas, Radiant
Fireplaces Number 1
Fireplaces Type Natural Gas
Heat Source Baseboard, Natural Gas, Radiant
Exterior
Exterior Feature Fenced Yard, Patio(s) & Deck(s)
Parking Features Carport & Garage, RV Parking Avail.
Garage Spaces 2.0
Amenities Available In Suite Laundry, Swirlpool/Hot Tub
View Y/N No
Roof Type Asphalt
Lot Frontage 96.0
Lot Depth 337.0
Total Parking Spaces 6
Building
Story 1
Sewer Septic
Water City/Municipal
Structure Type Frame - Wood
Others
Tax ID 009-408-193
Ownership Freehold NonStrata
Energy Description Baseboard,Natural Gas,Radiant
Read Less Info
Want to know what your home might be worth? Contact us for a FREE valuation!

Our team is ready to help you sell your home for the highest possible price ASAP

Bought with RE/MAX City Realty
"My job is to find and attract mastery-based agents to the office, protect the culture, and make sure everyone is happy! "
1126 Austin Ave, Coquitlam, British Columbia, V3K3P5, CAN






