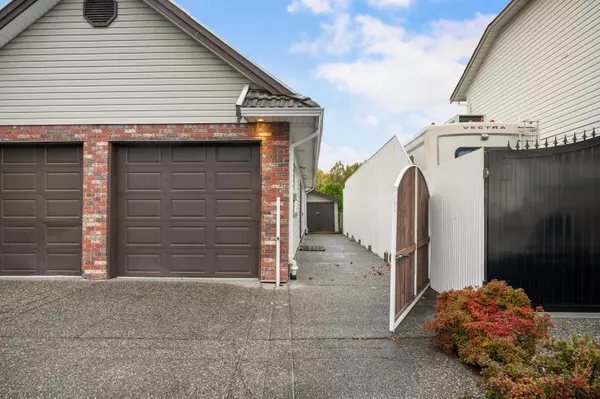$1,630,000
$1,639,000
0.5%For more information regarding the value of a property, please contact us for a free consultation.
5 Beds
3 Baths
3,764 SqFt
SOLD DATE : 11/12/2024
Key Details
Sold Price $1,630,000
Property Type Single Family Home
Sub Type House/Single Family
Listing Status Sold
Purchase Type For Sale
Square Footage 3,764 sqft
Price per Sqft $433
Subdivision Walnut Grove
MLS Listing ID R2940480
Sold Date 11/12/24
Style Rancher/Bungalow w/Bsmt.
Bedrooms 5
Full Baths 3
Abv Grd Liv Area 1,898
Total Fin. Sqft 3764
Year Built 1998
Annual Tax Amount $6,926
Tax Year 2024
Lot Size 9,365 Sqft
Acres 0.21
Property Description
COUNTRY CROSSINGS! 3,764 SQ FT RANCHER W/BASEMENT situated on a large 9,365 Sq Ft lot. Very spacious well-built home w/2x6 CONSTRUCTION & a 2 BDRM DAYLIGHT WALK-OUT SUITE w/gas FP–perfect for 2 families! Main area is finished w/hickory hardwood floors,2 gas FPs, vaulted ceiling in the living rm, formal dining rm w/coffered ceiling, French Doors off open kitchen/family rm lead to a covered sundeck overlooking the private backyard w/mountain view. Spacious kitchen w/SS appliances, gas stove, island & separate EA. Laundry, hobby/rec rm, flex rm & storage in bsmt! Brand new carpet & H20 tank.16'2 x 11'6 WORKSHOP (w/240v outlet) behind garage on main floor w/Jacobs ladder access to attic! RV pkg & 2 sheds for all your lawn tools! Walk to Dorothy Peacock Elem, WGSS, shopping. Quick Hwy 1 access!
Location
Province BC
Community Walnut Grove
Area Langley
Building/Complex Name Country Crossings
Zoning R-1C
Rooms
Other Rooms Bedroom
Basement Full, Fully Finished, Separate Entry
Kitchen 2
Separate Den/Office N
Interior
Interior Features ClthWsh/Dryr/Frdg/Stve/DW, Drapes/Window Coverings, Garage Door Opener, Smoke Alarm
Heating Forced Air, Natural Gas
Fireplaces Number 3
Fireplaces Type Natural Gas
Heat Source Forced Air, Natural Gas
Exterior
Exterior Feature Balcony(s), Fenced Yard, Patio(s)
Parking Features Garage; Double, RV Parking Avail.
Garage Spaces 2.0
Garage Description 21'8x22'7
Amenities Available Workshop Attached
View Y/N Yes
View Mountains
Roof Type Tile - Concrete
Lot Frontage 60.0
Total Parking Spaces 6
Building
Story 2
Sewer City/Municipal
Water City/Municipal
Structure Type Frame - Wood
Others
Tax ID 023-807-024
Ownership Freehold NonStrata
Energy Description Forced Air,Natural Gas
Read Less Info
Want to know what your home might be worth? Contact us for a FREE valuation!

Our team is ready to help you sell your home for the highest possible price ASAP

Bought with Nu Stream Realty Inc.
"My job is to find and attract mastery-based agents to the office, protect the culture, and make sure everyone is happy! "
1126 Austin Ave, Coquitlam, British Columbia, V3K3P5, CAN






