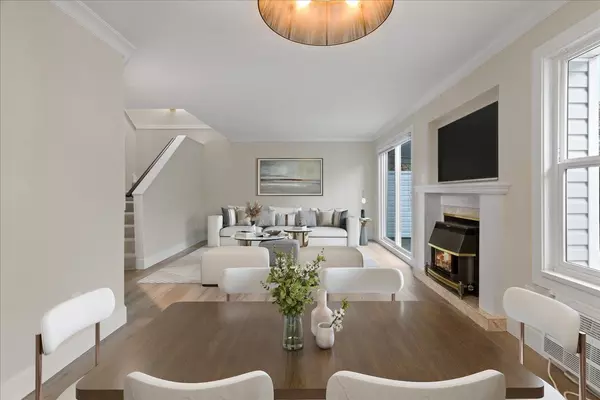$644,700
$669,800
3.7%For more information regarding the value of a property, please contact us for a free consultation.
2 Beds
3 Baths
1,412 SqFt
SOLD DATE : 11/15/2024
Key Details
Sold Price $644,700
Property Type Townhouse
Sub Type Townhouse
Listing Status Sold
Purchase Type For Sale
Square Footage 1,412 sqft
Price per Sqft $456
Subdivision Abbotsford East
MLS Listing ID R2937588
Sold Date 11/15/24
Style 2 Storey
Bedrooms 2
Full Baths 2
Half Baths 1
Maintenance Fees $486
Abv Grd Liv Area 781
Total Fin. Sqft 1412
Year Built 1988
Annual Tax Amount $2,077
Tax Year 2024
Property Description
Could this cozy, renovated, two-level townhouse in the sought-after Crown Point Villas be your next home? With it''s open-concept layout, the generous family room flows seamlessly into a modern, efficient kitchen, perfect for entertaining. The main floor also includes a convenient two-piece bath, while upstairs you’ll find 2 FULL bathrooms for added comfort. Enjoy the airy feel of VAULTED ceilings and take advantage of the ample storage space under the stairs. The bright, west-facing backyard offers a sunny retreat for outdoor enjoyment. With a new roof and windows, this home is move-in ready. The vibrant clubhouse features a games room, kitchen, and WORKSHOP, creating a wonderful community atmosphere. Ideal for those 55+ and pets are welcome!
Location
Province BC
Community Abbotsford East
Area Abbotsford
Building/Complex Name Crown Point Villas
Zoning MF
Rooms
Other Rooms Bedroom
Basement None
Kitchen 1
Separate Den/Office N
Interior
Interior Features Air Conditioning, ClthWsh/Dryr/Frdg/Stve/DW, Drapes/Window Coverings, Jetted Bathtub, Vacuum - Built In, Windows - Thermo
Heating Electric, Natural Gas
Fireplaces Number 1
Fireplaces Type Gas - Natural
Heat Source Electric, Natural Gas
Exterior
Exterior Feature Patio(s)
Parking Features Carport; Single, RV Parking Avail., Visitor Parking
Garage Spaces 1.0
Amenities Available Club House, Guest Suite, Workshop Detached
View Y/N No
Roof Type Asphalt
Total Parking Spaces 1
Building
Story 2
Sewer City/Municipal
Water City/Municipal
Locker No
Unit Floor 44
Structure Type Other
Others
Senior Community 55+
Restrictions Age Restrictions,Pets Allowed w/Rest.
Age Restriction 55+
Tax ID 010-878-025
Ownership Freehold Strata
Energy Description Electric,Natural Gas
Pets Allowed 2
Read Less Info
Want to know what your home might be worth? Contact us for a FREE valuation!

Our team is ready to help you sell your home for the highest possible price ASAP

Bought with Oakwyn Realty Ltd.

"My job is to find and attract mastery-based agents to the office, protect the culture, and make sure everyone is happy! "
1126 Austin Ave, Coquitlam, British Columbia, V3K3P5, CAN






