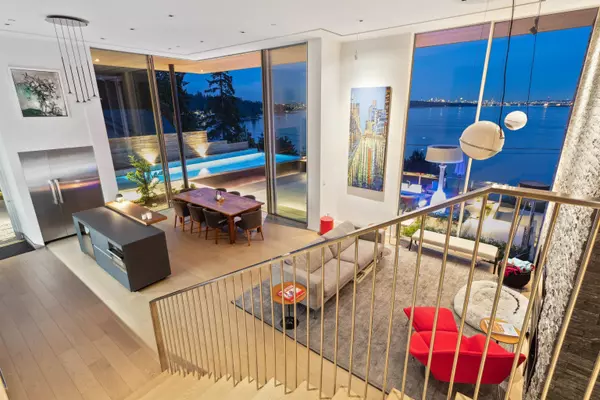$6,550,000
$6,998,000
6.4%For more information regarding the value of a property, please contact us for a free consultation.
2 Beds
4 Baths
3,385 SqFt
SOLD DATE : 10/20/2024
Key Details
Sold Price $6,550,000
Property Type Single Family Home
Sub Type House/Single Family
Listing Status Sold
Purchase Type For Sale
Square Footage 3,385 sqft
Price per Sqft $1,935
Subdivision West Bay
MLS Listing ID R2883065
Sold Date 10/20/24
Style 3 Level Split,Split Entry
Bedrooms 2
Full Baths 3
Half Baths 1
Abv Grd Liv Area 1,532
Total Fin. Sqft 3385
Year Built 2020
Annual Tax Amount $22,644
Tax Year 2024
Lot Size 7,800 Sqft
Acres 0.18
Property Description
Perched majestically upon its south-facing vantage point, this executive lock-and-leave oasis redefines coastal luxury living. Crafted with precision and finesse from enduring concrete and steel, it stands as the epitome of California-inspired mid-century modern. Irreplaceable in its construction, this residence is testament to timeless elegance and impeccable craftsmanship, offering a haven for those seeking the pinnacle of sophistication. Seamlessly integrates indoor and outdoor living, boasting multiple alfresco areas that invite you to bask in the coastal breeze and soak in the breathtaking vistas. An infinity pool seemingly merging with the cerulean horizon, a hot tub perched for celestial stargazing & meticulous gardens surround! ELEVATOR POSSIBILITY
Location
Province BC
Community West Bay
Area West Vancouver
Zoning RS4
Rooms
Other Rooms Bedroom
Basement None
Kitchen 1
Separate Den/Office N
Interior
Interior Features Air Conditioning, ClthWsh/Dryr/Frdg/Stve/DW, Hot Tub Spa/Swirlpool, Microwave, Oven - Built In, Range Top, Refrigerator, Swimming Pool Equip., Wine Cooler
Heating Forced Air, Natural Gas
Fireplaces Number 2
Fireplaces Type Electric, Natural Gas
Heat Source Forced Air, Natural Gas
Exterior
Exterior Feature Fenced Yard, Patio(s), Sundeck(s)
Parking Features Garage; Double, Open
Garage Spaces 2.0
Garage Description 19'8 x 19'0
Amenities Available Air Cond./Central, Pool; Outdoor, Sauna/Steam Room, Swirlpool/Hot Tub
View Y/N Yes
View Close-in Water Views
Roof Type Metal,Other,Tar & Gravel
Lot Frontage 95.0
Total Parking Spaces 5
Building
Story 3
Sewer City/Municipal
Water City/Municipal
Structure Type Concrete,Concrete Frame,Frame - Metal
Others
Tax ID 800-169-788
Ownership Freehold NonStrata
Energy Description Forced Air,Natural Gas
Read Less Info
Want to know what your home might be worth? Contact us for a FREE valuation!

Our team is ready to help you sell your home for the highest possible price ASAP

Bought with Rennie & Associates Realty - Jason Soprovich
"My job is to find and attract mastery-based agents to the office, protect the culture, and make sure everyone is happy! "
1126 Austin Ave, Coquitlam, British Columbia, V3K3P5, CAN






