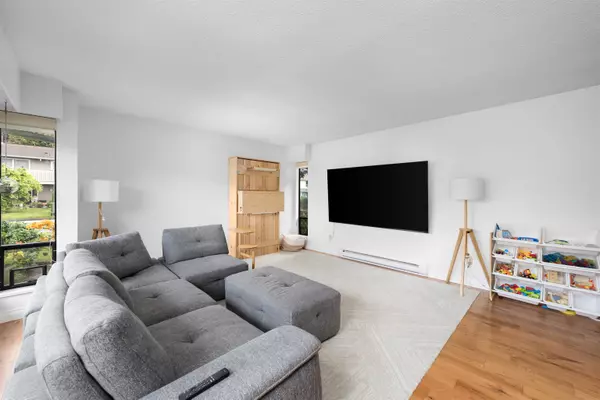$1,450,000
$1,535,000
5.5%For more information regarding the value of a property, please contact us for a free consultation.
2 Beds
2 Baths
1,657 SqFt
SOLD DATE : 11/14/2024
Key Details
Sold Price $1,450,000
Property Type Single Family Home
Sub Type House/Single Family
Listing Status Sold
Purchase Type For Sale
Square Footage 1,657 sqft
Price per Sqft $875
Subdivision Steveston North
MLS Listing ID R2944163
Sold Date 11/14/24
Style 2 Storey
Bedrooms 2
Full Baths 1
Half Baths 1
Abv Grd Liv Area 1,069
Total Fin. Sqft 1657
Year Built 1977
Annual Tax Amount $4,456
Tax Year 2024
Lot Size 4,026 Sqft
Acres 0.09
Property Description
This exquisite 2-bedroom, 2-bathroom CORNER lot boasting ample space for memorable family gatherings, alongside a serene backyard oasis primed for relaxation. This home is thoughtfully designed with a one-car garage, abundant storage options, and a generously sized laundry room, ensuring both practicality and comfort. Nestled within the coveted Boyd school catchment, it''s an ideal haven for a growing family. Situated in the highly sought-after Steveston area, you''re just moments away from strolling through the charming Steveston Village, a mere 4-minute drive from Save-On-Foods, and a convenient 10-minute commute to Richmond Centre. Offering a harmonious blend of tranquility and accessibility, this location caters to all your lifestyle needs.
Location
Province BC
Community Steveston North
Area Richmond
Zoning RS1/AW
Rooms
Other Rooms Bedroom
Basement None
Kitchen 1
Separate Den/Office N
Interior
Interior Features ClthWsh/Dryr/Frdg/Stve/DW, Storage Shed
Heating Baseboard
Fireplaces Number 1
Fireplaces Type Wood
Heat Source Baseboard
Exterior
Exterior Feature Patio(s)
Parking Features Garage; Single
Garage Spaces 2.0
Roof Type Other
Lot Frontage 122.0
Lot Depth 33.0
Total Parking Spaces 1
Building
Story 2
Sewer City/Municipal
Water City/Municipal
Structure Type Frame - Wood
Others
Tax ID 003-577-015
Ownership Freehold NonStrata
Energy Description Baseboard
Read Less Info
Want to know what your home might be worth? Contact us for a FREE valuation!

Our team is ready to help you sell your home for the highest possible price ASAP

Bought with RE/MAX Michael Cowling and Associates Realty
"My job is to find and attract mastery-based agents to the office, protect the culture, and make sure everyone is happy! "
1126 Austin Ave, Coquitlam, British Columbia, V3K3P5, CAN






