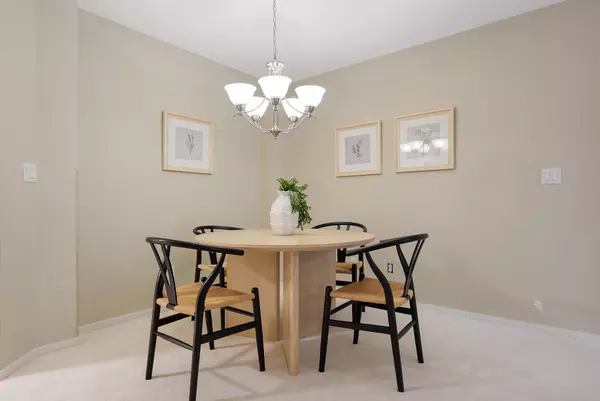$747,500
$749,000
0.2%For more information regarding the value of a property, please contact us for a free consultation.
3 Beds
2 Baths
1,212 SqFt
SOLD DATE : 11/25/2024
Key Details
Sold Price $747,500
Property Type Condo
Sub Type Apartment/Condo
Listing Status Sold
Purchase Type For Sale
Square Footage 1,212 sqft
Price per Sqft $616
Subdivision Simon Fraser Univer.
MLS Listing ID R2927544
Sold Date 11/25/24
Style Corner Unit
Bedrooms 3
Full Baths 2
Maintenance Fees $576
Abv Grd Liv Area 1,212
Total Fin. Sqft 1212
Rental Info 100
Year Built 2005
Annual Tax Amount $2,016
Tax Year 2023
Property Description
Don''t miss this rare opportunity to own a meticulously maintained, bright, and spacious 3 bed, 2 bath corner unit in the heart of the vibrant UniverCity community atop Burnaby Mountain. Enjoy a tranquil, nature-filled lifestyle with access to forested hiking trails and nearby parks, while remaining centrally connected to the Lower Mainland. Walking distance to SFU, restaurants, medical/dental clinics, and University Highlands Elementary School. The building offers great amenities including a fitness room, bike room, metal storage locker, and convenient drive-through parking next to the elevator. Freshly painted, featuring a cozy gas fireplace and an excellent layout with well-separated living spaces. Surrounded by mature trees that provide both shade and privacy. Pet and rental-friendly.
Location
Province BC
Community Simon Fraser Univer.
Area Burnaby North
Building/Complex Name Harmony at the Highlands
Zoning P11E
Rooms
Other Rooms Bedroom
Basement None
Kitchen 1
Separate Den/Office N
Interior
Interior Features ClthWsh/Dryr/Frdg/Stve/DW, Fireplace Insert, Microwave, Oven - Built In
Heating Baseboard, Electric
Fireplaces Number 1
Fireplaces Type Gas - Natural
Heat Source Baseboard, Electric
Exterior
Exterior Feature Balcony(s)
Parking Features Garage Underbuilding, Visitor Parking
Garage Spaces 1.0
Amenities Available Bike Room, Elevator, Exercise Centre, In Suite Laundry, Storage
Roof Type Tar & Gravel
Total Parking Spaces 1
Building
Faces East
Story 1
Sewer City/Municipal
Water City/Municipal
Locker Yes
Unit Floor 307
Structure Type Frame - Wood
Others
Restrictions Pets Allowed,Rentals Allowed
Tax ID 026-220-008
Ownership Leasehold prepaid-Strata
Energy Description Baseboard,Electric
Pets Allowed 2
Read Less Info
Want to know what your home might be worth? Contact us for a FREE valuation!

Our team is ready to help you sell your home for the highest possible price ASAP

Bought with Engel & Volkers Vancouver
"My job is to find and attract mastery-based agents to the office, protect the culture, and make sure everyone is happy! "
1126 Austin Ave, Coquitlam, British Columbia, V3K3P5, CAN






