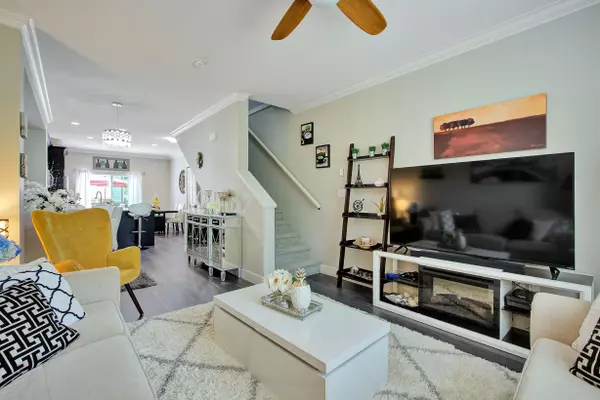$795,000
$799,999
0.6%For more information regarding the value of a property, please contact us for a free consultation.
3 Beds
3 Baths
1,285 SqFt
SOLD DATE : 11/25/2024
Key Details
Sold Price $795,000
Property Type Townhouse
Sub Type Townhouse
Listing Status Sold
Purchase Type For Sale
Square Footage 1,285 sqft
Price per Sqft $618
Subdivision Clayton
MLS Listing ID R2934166
Sold Date 11/25/24
Style 2 Storey w/Bsmt.,3 Storey
Bedrooms 3
Full Baths 2
Half Baths 1
Maintenance Fees $296
Abv Grd Liv Area 538
Total Fin. Sqft 1285
Rental Info 100
Year Built 2013
Annual Tax Amount $2,736
Tax Year 2024
Property Description
Welcome home to La Rue in Clayton Heights! A family oriented complex This well maintained 3 level beautiful home offers 3 bedrooms & 3 bathrooms. Home in excellent condition. 2 covered parking spots plus street parking. Full fenced yard. Open concept kitchen with quartz countertops, lots of cabinets, stainless steel appliances. pantry and crown moldings. Large balcony. New carpets and hot water tank, 9 ft ceilings, built-in Vacuum & alarm system, rentals and pets allowed- 2 dogs ok. PRIME LOCATION: Costco, T&T, Superstore, Walmart, Willowbrook Mall. 2MIN WALK to DIRECT BUS to Skytrain. EASY ACCESS to HWY 1. Latimer Road & Katzie Elementary School. Clayton Height Secondary is also close by. FUTURE CLAYTON STATION SKYTRAIN 5 MIN AWAY. SOLD
Location
Province BC
Community Clayton
Area Cloverdale
Building/Complex Name Clayton Heights-La Rue
Zoning MF
Rooms
Other Rooms Bedroom
Basement Full, Fully Finished, Separate Entry
Kitchen 1
Separate Den/Office N
Interior
Interior Features ClthWsh/Dryr/Frdg/Stve/DW, Disposal - Waste, Drapes/Window Coverings, Garage Door Opener, Security System, Vacuum - Built In, Windows - Thermo
Heating Electric
Fireplaces Type Wood
Heat Source Electric
Exterior
Exterior Feature Fenced Yard, Patio(s)
Parking Features Carport & Garage, Tandem Parking, Visitor Parking
Garage Spaces 2.0
Amenities Available Garden, In Suite Laundry, Playground
View Y/N Yes
View Mountain & Valley View
Roof Type Tar & Gravel
Total Parking Spaces 2
Building
Story 3
Sewer City/Municipal
Water City/Municipal
Locker No
Unit Floor 21
Structure Type Frame - Wood
Others
Restrictions Pets Allowed,Rentals Allowed
Tax ID 029-013-801
Ownership Freehold Strata
Energy Description Electric
Pets Allowed 2
Read Less Info
Want to know what your home might be worth? Contact us for a FREE valuation!

Our team is ready to help you sell your home for the highest possible price ASAP

Bought with Stilhavn Real Estate Services
"My job is to find and attract mastery-based agents to the office, protect the culture, and make sure everyone is happy! "
1126 Austin Ave, Coquitlam, British Columbia, V3K3P5, CAN






