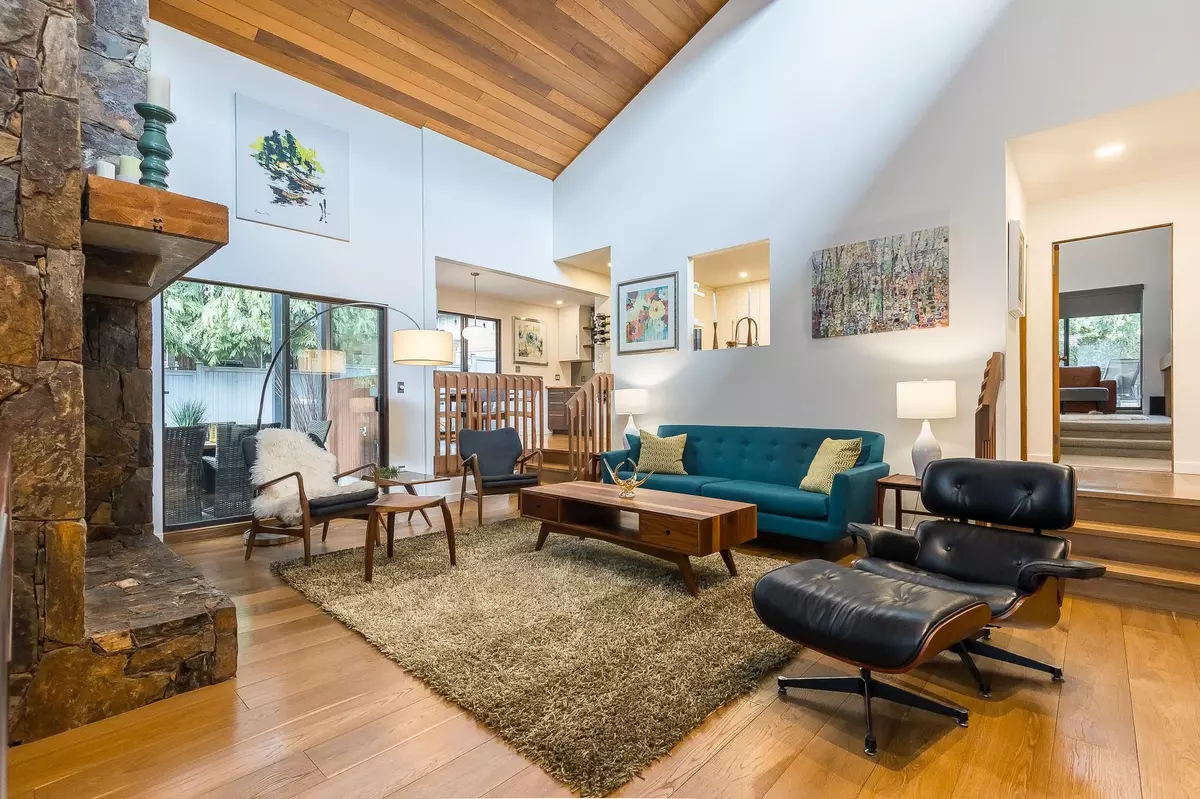$1,510,000
$1,545,000
2.3%For more information regarding the value of a property, please contact us for a free consultation.
5 Beds
3 Baths
4,302 SqFt
SOLD DATE : 09/18/2024
Key Details
Sold Price $1,510,000
Property Type Single Family Home
Sub Type House/Single Family
Listing Status Sold
Purchase Type For Sale
Square Footage 4,302 sqft
Price per Sqft $350
Subdivision Central Abbotsford
MLS Listing ID R2892603
Sold Date 09/18/24
Style Rancher/Bungalow w/Bsmt.
Bedrooms 5
Full Baths 3
Abv Grd Liv Area 2,454
Total Fin. Sqft 4302
Year Built 1976
Annual Tax Amount $5,210
Tax Year 2023
Lot Size 10,550 Sqft
Acres 0.24
Property Description
RARE West Coast Contemporary home on quiet cul-de-sac w/part ownership in private 2.5 acre park. Updated & well maintained 5 bed/3 bath Rancher w/basement, incl. LUXURY high-end finishes throughout; custom solid wood cabinetry, quartz counters, engineered hardwood floors, Fisher Paykel appliances, gas BBQ hook up, fenced yard. Chef''s kitchen opens onto the light drenched living room, w/cedar-lined vaulted ceilings, wood burning fireplace. Primary Suite is a personal retreat, boasting sitting area w/gas fireplace, custom walk-in closet, heated floors & rain head shower in en-suite. Downstairs you''ll find the media room, rec room complete with bar, and ample storage. 4 car garage or shop is ready for hobbies, w/sani dump in driveway. Too many features to list, you must come see in person!
Location
Province BC
Community Central Abbotsford
Area Abbotsford
Zoning RS3
Rooms
Other Rooms Walk-In Closet
Basement Fully Finished
Kitchen 1
Separate Den/Office N
Interior
Interior Features ClthWsh/Dryr/Frdg/Stve/DW, Drapes/Window Coverings, Garage Door Opener, Intercom, Microwave, Vacuum - Built In, Wine Cooler
Heating Forced Air, Natural Gas, Radiant
Fireplaces Number 3
Fireplaces Type Natural Gas, Wood
Heat Source Forced Air, Natural Gas, Radiant
Exterior
Exterior Feature Balcny(s) Patio(s) Dck(s)
Parking Features Garage; Triple, Open, RV Parking Avail.
Garage Spaces 4.0
View Y/N No
Roof Type Wood
Lot Frontage 80.0
Lot Depth 111.0
Total Parking Spaces 8
Building
Story 2
Sewer City/Municipal
Water City/Municipal
Structure Type Frame - Wood
Others
Tax ID 005-995-281
Ownership Freehold NonStrata
Energy Description Forced Air,Natural Gas,Radiant
Read Less Info
Want to know what your home might be worth? Contact us for a FREE valuation!

Our team is ready to help you sell your home for the highest possible price ASAP

Bought with Homelife Advantage Realty (Central Valley) Ltd.

"My job is to find and attract mastery-based agents to the office, protect the culture, and make sure everyone is happy! "
1126 Austin Ave, Coquitlam, British Columbia, V3K3P5, CAN






