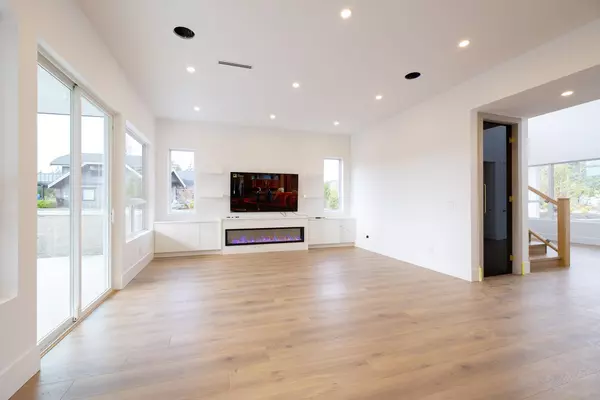$1,250,000
$1,349,000
7.3%For more information regarding the value of a property, please contact us for a free consultation.
4 Beds
3 Baths
2,715 SqFt
SOLD DATE : 10/19/2024
Key Details
Sold Price $1,250,000
Property Type Single Family Home
Sub Type House/Single Family
Listing Status Sold
Purchase Type For Sale
Square Footage 2,715 sqft
Price per Sqft $460
Subdivision Gibsons & Area
MLS Listing ID R2912928
Sold Date 10/19/24
Style 2 Storey
Bedrooms 4
Full Baths 3
Construction Status New
Abv Grd Liv Area 1,783
Total Fin. Sqft 2715
Year Built 2024
Annual Tax Amount $1,707
Tax Year 2023
Lot Size 0.496 Acres
Acres 0.5
Property Description
A new executive home with ocean views, set on a 1/2-acre lot in upper Bonniebrook''s quiet cul-de-sac. This custom-built residence boasts double-height vaulted ceilings in the Great Room, an open kitchen, dining, and a second living room with a fireplace. An additional recreation room on the second level offers a balcony with views over the Great Room. The primary bedroom features a large walk-in closet and a spa-like bathroom with a soaker tub and views of Mount Elphinstone. Access a spacious deck from the bedroom and rec room with open ocean views. The lower level includes three bedrooms, two bathrooms, and a double garage. Priced competitively for a quick sale, this won''t last—act now!
Location
Province BC
Community Gibsons & Area
Area Sunshine Coast
Zoning R2
Rooms
Other Rooms Wine Room
Basement None
Kitchen 1
Separate Den/Office N
Interior
Heating Electric, Forced Air, Natural Gas
Fireplaces Number 2
Fireplaces Type Electric, Natural Gas
Heat Source Electric, Forced Air, Natural Gas
Exterior
Exterior Feature Balcny(s) Patio(s) Dck(s)
Parking Features Add. Parking Avail., Garage; Double, RV Parking Avail.
Garage Spaces 2.0
View Y/N Yes
View Ocean View
Roof Type Asphalt
Lot Frontage 127.0
Total Parking Spaces 6
Building
Story 2
Sewer Septic
Water City/Municipal
Structure Type Frame - Wood
Construction Status New
Others
Tax ID 030-367-123
Ownership Freehold NonStrata
Energy Description Electric,Forced Air,Natural Gas
Read Less Info
Want to know what your home might be worth? Contact us for a FREE valuation!

Our team is ready to help you sell your home for the highest possible price ASAP

Bought with RE/MAX City Realty
"My job is to find and attract mastery-based agents to the office, protect the culture, and make sure everyone is happy! "
1126 Austin Ave, Coquitlam, British Columbia, V3K3P5, CAN






