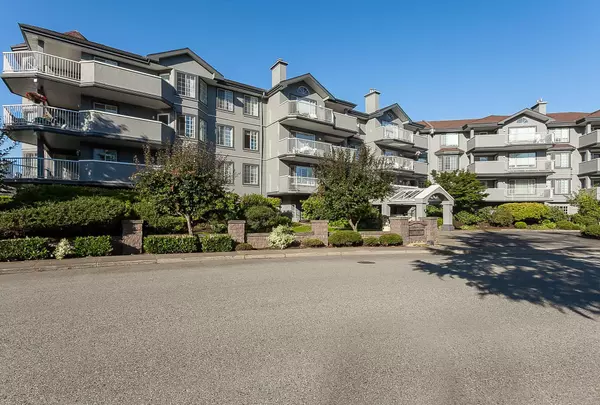$463,000
$479,900
3.5%For more information regarding the value of a property, please contact us for a free consultation.
2 Beds
2 Baths
1,165 SqFt
SOLD DATE : 12/01/2024
Key Details
Sold Price $463,000
Property Type Condo
Sub Type Apartment/Condo
Listing Status Sold
Purchase Type For Sale
Square Footage 1,165 sqft
Price per Sqft $397
Subdivision Langley City
MLS Listing ID R2931634
Sold Date 12/01/24
Style 1 Storey,Upper Unit
Bedrooms 2
Full Baths 2
Maintenance Fees $508
Abv Grd Liv Area 1,165
Total Fin. Sqft 1165
Rental Info 100
Year Built 1990
Annual Tax Amount $2,138
Tax Year 2024
Property Description
This spacious 2-bedroom, 2-bathroom condo on the top floor of Glenmont Park offers almost 1,200 square feet of comfortable living. Freshly painted, the large living room with vaulted ceiling features a cozy gas fireplace, perfect for relaxing evenings. The large dining room easily accommodates a full dining suite. The primary bedroom is generously sized to fit all your bedroom furniture. Plus, the kitchen has been updated! Enjoy peace and tranquility on the large covered SE facing balcony. This 55+ building is well maintained and pet-free, providing a serene environment. A guest suite, exercise room and activity room all add to the appeal of this complex. Conveniently located near parks, shopping, and transit, this home includes one parking space and a storage locker for added convenience.
Location
Province BC
Community Langley City
Area Langley
Building/Complex Name Glenmont Park
Zoning RM3
Rooms
Basement None
Kitchen 1
Separate Den/Office N
Interior
Interior Features ClthWsh/Dryr/Frdg/Stve/DW, Vaulted Ceiling
Heating Electric, Natural Gas
Fireplaces Number 1
Fireplaces Type Gas - Natural
Heat Source Electric, Natural Gas
Exterior
Exterior Feature Balcony(s)
Parking Features Garage; Underground
Garage Spaces 1.0
Amenities Available Club House, Elevator, Exercise Centre, Guest Suite, In Suite Laundry, Storage
View Y/N No
Roof Type Torch-On
Total Parking Spaces 1
Building
Faces East
Story 1
Sewer City/Municipal
Water City/Municipal
Locker Yes
Unit Floor 302
Structure Type Frame - Wood
Others
Senior Community 55+
Restrictions Age Restrictions,Pets Not Allowed
Age Restriction 55+
Tax ID 015-814-424
Ownership Freehold Strata
Energy Description Electric,Natural Gas
Read Less Info
Want to know what your home might be worth? Contact us for a FREE valuation!

Our team is ready to help you sell your home for the highest possible price ASAP

Bought with RE/MAX Treeland Realty
"My job is to find and attract mastery-based agents to the office, protect the culture, and make sure everyone is happy! "
1126 Austin Ave, Coquitlam, British Columbia, V3K3P5, CAN






