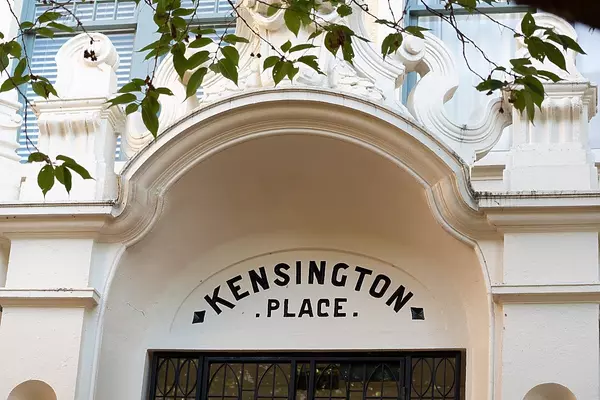$2,880,000
$2,999,999
4.0%For more information regarding the value of a property, please contact us for a free consultation.
2 Beds
3 Baths
2,982 SqFt
SOLD DATE : 12/11/2024
Key Details
Sold Price $2,880,000
Property Type Condo
Sub Type Apartment/Condo
Listing Status Sold
Purchase Type For Sale
Square Footage 2,982 sqft
Price per Sqft $965
Subdivision West End Vw
MLS Listing ID R2920614
Sold Date 12/11/24
Style 1 Storey,End Unit
Bedrooms 2
Full Baths 2
Half Baths 1
Maintenance Fees $2,059
Abv Grd Liv Area 2,982
Total Fin. Sqft 2982
Year Built 1912
Annual Tax Amount $9,629
Tax Year 2024
Property Description
Nestled at the intersection of Beach Ave & Nicola St, Kensington Place stands as Vancouver''s quintessential Heritage gem. This exquisite home retains the allure of its 1910 origins, boasting 2 fireplaces, hardwood floors, and intricate mouldings. Over the years, it''s been meticulously updated to embody modern sophistication, offering 3,000 sq ft of living space with 2 bedrooms, an office, and 3 bathrooms. Its expansive formal rooms cater to grand entertaining, while potential exists to expand with 2 additional bedrooms and a bathroom. A gourmet chef''s kitchen, in-suite laundry, 2 underground parking spots, and ample storage add practicality. Situated in English Bay, JUST STEPS AWAY FROM THE BEACH, this residence is priced at just $1,173 per sq ft.
Location
Province BC
Community West End Vw
Area Vancouver West
Building/Complex Name KENSIGNTON PLACE
Zoning RM-5A
Rooms
Other Rooms Office
Basement None
Kitchen 1
Separate Den/Office N
Interior
Interior Features ClthWsh/Dryr/Frdg/Stve/DW, Drapes/Window Coverings, Fireplace Insert, Garage Door Opener, Smoke Alarm, Sprinkler - Fire
Heating Baseboard, Electric, Natural Gas
Fireplaces Number 2
Fireplaces Type Gas - Natural
Heat Source Baseboard, Electric, Natural Gas
Exterior
Exterior Feature Patio(s)
Parking Features Garage; Underground, Visitor Parking
Garage Spaces 2.0
Amenities Available Elevator, Garden, Guest Suite, In Suite Laundry, Storage
Roof Type Torch-On
Total Parking Spaces 2
Building
Story 1
Sewer City/Municipal
Water City/Municipal
Locker Yes
Unit Floor 24
Structure Type Frame - Wood
Others
Restrictions Pets Allowed w/Rest.,Rentals Allwd w/Restrctns,Smoking Restrictions
Tax ID 003-719-871
Ownership Freehold Strata
Energy Description Baseboard,Electric,Natural Gas
Pets Allowed 2
Read Less Info
Want to know what your home might be worth? Contact us for a FREE valuation!

Our team is ready to help you sell your home for the highest possible price ASAP

Bought with The Partners Real Estate
"My job is to find and attract mastery-based agents to the office, protect the culture, and make sure everyone is happy! "
1126 Austin Ave, Coquitlam, British Columbia, V3K3P5, CAN






