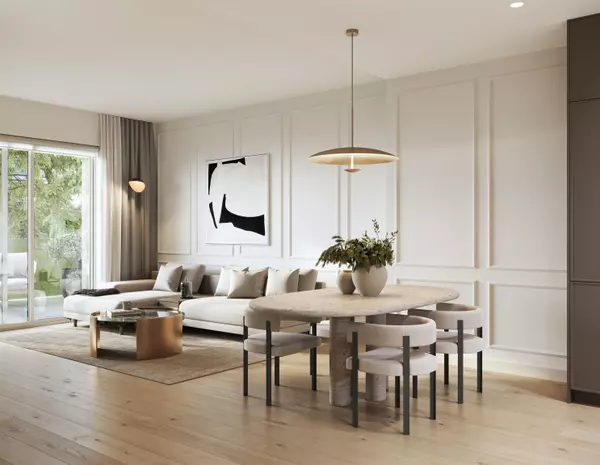$1,549,900
$1,549,900
For more information regarding the value of a property, please contact us for a free consultation.
3 Beds
3 Baths
1,221 SqFt
SOLD DATE : 12/19/2024
Key Details
Sold Price $1,549,900
Property Type Townhouse
Sub Type Townhouse
Listing Status Sold
Purchase Type For Sale
Square Footage 1,221 sqft
Price per Sqft $1,269
Subdivision Lower Lonsdale
MLS Listing ID R2935163
Sold Date 12/19/24
Style Upper Unit,Reverse 2 Storey
Bedrooms 3
Full Baths 2
Half Baths 1
Maintenance Fees $400
Construction Status Under Construction
Abv Grd Liv Area 705
Total Fin. Sqft 1221
Rental Info 100
Tax Year 2024
Property Description
*ASK about our LIMITED TIME 5% DEPOSIT PROGRAM* Morrison Walk We invite you to Walk This Way ... From sleek architectural lines to thoughtfully curated spaces, Morrison Walk sets a new standard for urban living. Our efficient floor plans optimize space without compromising on comfort or style. Every home is carefully crafted with beautiful, generous outdoor spaces that are directly connected to the main living space. Beyond this unique offering of true indoor-outdoor living, the Vista homes at Morrison Walk feature expansive rooftop terraces built for entertaining and spectacular views. Morrison Walk is located just steps from Moodyville Park, a short stroll to Lower Lonsdale, and situated along the Northshore Spirit Trail that connects you to an extensive network of trail systems.
Location
Province BC
Community Lower Lonsdale
Area North Vancouver
Zoning RM-4
Rooms
Other Rooms Living Room
Basement None
Kitchen 1
Separate Den/Office N
Interior
Interior Features Air Conditioning, ClthWsh/Dryr/Frdg/Stve/DW, Drapes/Window Coverings
Heating Forced Air, Hot Water
Heat Source Forced Air, Hot Water
Exterior
Exterior Feature Patio(s) & Deck(s), Rooftop Deck
Parking Features Add. Parking Avail., Garage Underbuilding
Garage Spaces 1.0
Amenities Available Bike Room, Guest Suite, In Suite Laundry
View Y/N Yes
View City + Water + Mountain Views
Roof Type Torch-On
Total Parking Spaces 1
Building
Story 2
Sewer City/Municipal
Water City/Municipal
Unit Floor 233
Structure Type Frame - Wood
Construction Status Under Construction
Others
Restrictions Pets Allowed w/Rest.,Rentals Allowed
Tax ID 300-016-617
Ownership Freehold Strata
Energy Description Forced Air,Hot Water
Pets Allowed 2
Read Less Info
Want to know what your home might be worth? Contact us for a FREE valuation!

Our team is ready to help you sell your home for the highest possible price ASAP

Bought with RE/MAX Masters Realty
"My job is to find and attract mastery-based agents to the office, protect the culture, and make sure everyone is happy! "
1126 Austin Ave, Coquitlam, British Columbia, V3K3P5, CAN






