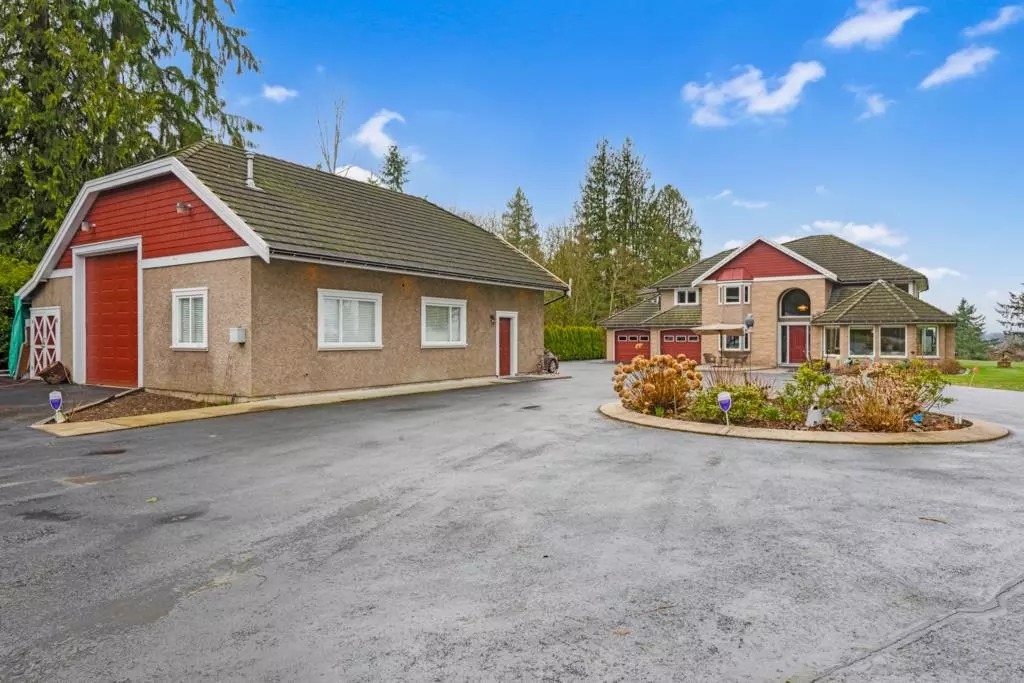$2,825,000
$2,999,900
5.8%For more information regarding the value of a property, please contact us for a free consultation.
3 Beds
4 Baths
4,102 SqFt
SOLD DATE : 12/12/2024
Key Details
Sold Price $2,825,000
Property Type Single Family Home
Sub Type House with Acreage
Listing Status Sold
Purchase Type For Sale
Square Footage 4,102 sqft
Price per Sqft $688
Subdivision County Line Glen Valley
MLS Listing ID R2944521
Sold Date 12/12/24
Style 2 Storey
Bedrooms 3
Full Baths 3
Half Baths 1
Abv Grd Liv Area 2,259
Total Fin. Sqft 4102
Rental Info 100
Year Built 2002
Annual Tax Amount $12,677
Tax Year 2024
Lot Size 3.540 Acres
Acres 3.54
Property Description
LOCATION! This stunning custom built home on THE BLUFF in Glen Valley has it all. With over 4,000 sqft of living space, some of the features of this 3 bedroom 3 bathroom home include updated flooring, large kitchen with granite countertops, s/s appliances, and 2 n/g fireplaces. Upstairs features a gorgeous primary bedroom with custom walk-in closet, luxurious ensuite with oversized shower, and private balcony, 2 additional bedrooms and a large recrm. Sitting on approximately 3.5 acres, there is a DETACHED 30x40 heated shop with 3 oversized 12ft doors and a 2 pc bath with income potential w/ 40x6 enclosed lean-to. POTENTIAL TO CONVERT TO DWELLING. Seller willing to rent back at $2,500/mo. RV dump and hookup. Heated pool with retractable cover. OPENHOUSE SAT NOV 16 1:30-3:30
Location
Province BC
Community County Line Glen Valley
Area Langley
Building/Complex Name THE BLUFF
Zoning RU-3
Rooms
Other Rooms Foyer
Basement Crawl
Kitchen 1
Separate Den/Office Y
Interior
Interior Features Air Conditioning, ClthWsh/Dryr/Frdg/Stve/DW, Drapes/Window Coverings, Garage Door Opener, Pantry, Swimming Pool Equip.
Heating Forced Air, Heat Pump, Natural Gas
Fireplaces Number 2
Fireplaces Type Natural Gas
Heat Source Forced Air, Heat Pump, Natural Gas
Exterior
Exterior Feature Balcony(s), Patio(s)
Parking Features DetachedGrge/Carport, Garage; Double, RV Parking Avail.
Garage Spaces 7.0
Amenities Available Air Cond./Central, In Suite Laundry, Pool; Outdoor, Workshop Detached
View Y/N Yes
View River & Valley
Roof Type Tile - Concrete
Total Parking Spaces 20
Building
Story 2
Sewer Septic
Water Well - Drilled
Structure Type Frame - Wood
Others
Restrictions No Restrictions
Tax ID 025-515-900
Ownership Freehold Strata
Energy Description Forced Air,Heat Pump,Natural Gas
Pets Allowed No Restriction
Read Less Info
Want to know what your home might be worth? Contact us for a FREE valuation!

Our team is ready to help you sell your home for the highest possible price ASAP

Bought with Homelife Benchmark Realty (Langley) Corp.
"My job is to find and attract mastery-based agents to the office, protect the culture, and make sure everyone is happy! "
1126 Austin Ave, Coquitlam, British Columbia, V3K3P5, CAN






