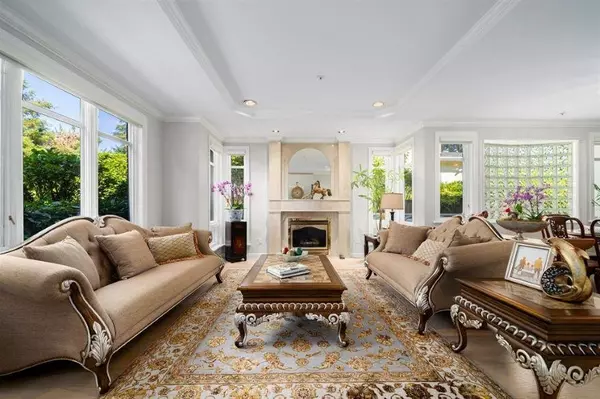$4,750,000
$4,918,000
3.4%For more information regarding the value of a property, please contact us for a free consultation.
6 Beds
6 Baths
5,192 SqFt
SOLD DATE : 09/05/2024
Key Details
Sold Price $4,750,000
Property Type Single Family Home
Sub Type House/Single Family
Listing Status Sold
Purchase Type For Sale
Square Footage 5,192 sqft
Price per Sqft $914
Subdivision Shaughnessy
MLS Listing ID R2913646
Sold Date 09/05/24
Style 2 Storey w/Bsmt.,Basement Entry
Bedrooms 6
Full Baths 6
Abv Grd Liv Area 1,999
Total Fin. Sqft 5192
Year Built 1992
Annual Tax Amount $21,534
Tax Year 2024
Lot Size 8,416 Sqft
Acres 0.19
Property Description
Well maintained great single family home in prestigious Shaughnessy. There is tree lined great street appealing. The house is custom designed with fine workmanship. 6 spacious bedrooms & 6 bathrooms, 3 ensuites, detached 4 car garage (no pilars in side). Sunny south facing backyard with huge sundeck & golf putting. Many skylights make the house even brighter. High ceiling foyer with spiral stairase, open concept design, crown moldings, hot water radiant heating, dry sauna, hot tub, wet bar in basement, in house sprinkler and central vacuum system. Steps to the famous private school Vancouver college. Close to the upcoming massively redeveloped Oakridge Centre. Conveniently walk to 41st''s public transits. Easy transit to airport downtown and other areas in Lower Mainland.
Location
Province BC
Community Shaughnessy
Area Vancouver West
Rooms
Other Rooms Primary Bedroom
Basement Full
Kitchen 1
Separate Den/Office N
Interior
Interior Features ClthWsh/Dryr/Frdg/Stve/DW, Hot Tub Spa/Swirlpool, Security System, Vacuum - Built In, Wet Bar
Heating Hot Water, Natural Gas, Radiant
Fireplaces Number 2
Fireplaces Type Natural Gas
Heat Source Hot Water, Natural Gas, Radiant
Exterior
Exterior Feature Sundeck(s)
Parking Features DetachedGrge/Carport
Garage Spaces 4.0
Amenities Available In Suite Laundry
View Y/N No
Roof Type Tile - Concrete
Lot Frontage 60.0
Lot Depth 123.8
Total Parking Spaces 4
Building
Story 3
Sewer City/Municipal
Water City/Municipal
Structure Type Frame - Wood
Others
Tax ID 011-095-997
Ownership Freehold NonStrata
Energy Description Hot Water,Natural Gas,Radiant
Read Less Info
Want to know what your home might be worth? Contact us for a FREE valuation!

Our team is ready to help you sell your home for the highest possible price ASAP

Bought with Multiple Realty Ltd.
"My job is to find and attract mastery-based agents to the office, protect the culture, and make sure everyone is happy! "
1126 Austin Ave, Coquitlam, British Columbia, V3K3P5, CAN






