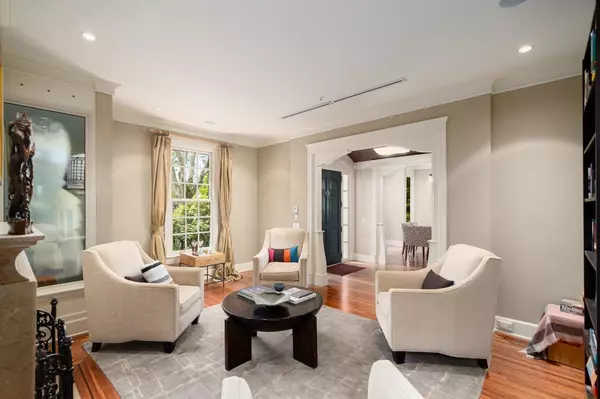$4,870,000
$4,999,000
2.6%For more information regarding the value of a property, please contact us for a free consultation.
5 Beds
5 Baths
4,374 SqFt
SOLD DATE : 09/10/2024
Key Details
Sold Price $4,870,000
Property Type Single Family Home
Sub Type House/Single Family
Listing Status Sold
Purchase Type For Sale
Square Footage 4,374 sqft
Price per Sqft $1,113
Subdivision Shaughnessy
MLS Listing ID R2915469
Sold Date 09/10/24
Style 2 Storey w/Bsmt.
Bedrooms 5
Full Baths 4
Half Baths 1
Abv Grd Liv Area 1,521
Total Fin. Sqft 4374
Year Built 1996
Annual Tax Amount $22,332
Tax Year 2024
Lot Size 6,260 Sqft
Acres 0.14
Property Description
Located in the prestigious Shaughnessy area, this Georgian-style home sits on a 6260 sqft lot and 4374 sqft of luxurious living space. The property features 5 bedrooms plus a study and 5 baths. It is well-maintained throughout the years, built with exceptional craftsmanship, hardwood floors, radiant heating, central air conditioning, and a gourmet kitchen equipped with high-end appliances. Upstairs with 3 spacious bedrooms and 2 baths. The basement 2 guest rooms, 2 baths, oversized entertainment room, media room, sauna and 2 cars garage. Situated in a top-tier school district, within walking distance to Shaughnessy Elem, LFA & York House School. Prince of Wales Sec catchment. Close to the Arbutus Club, shopping centers, a few minutes drive to UBC, downtown Vancouver & YVR
Location
Province BC
Community Shaughnessy
Area Vancouver West
Zoning R1-1
Rooms
Other Rooms Primary Bedroom
Basement Fully Finished
Kitchen 1
Separate Den/Office N
Interior
Interior Features Air Conditioning, Clothes Washer/Dryer, Dishwasher, Microwave, Oven - Built In, Range Top, Refrigerator
Heating Radiant
Fireplaces Number 2
Fireplaces Type Natural Gas
Heat Source Radiant
Exterior
Exterior Feature Balcony(s), Patio(s)
Parking Features Garage; Double
Garage Spaces 2.0
Amenities Available Air Cond./Central, Sauna/Steam Room
Roof Type Asphalt
Lot Frontage 50.35
Total Parking Spaces 2
Building
Story 3
Sewer City/Municipal
Water City/Municipal
Structure Type Frame - Wood
Others
Tax ID 011-011-475
Ownership Freehold NonStrata
Energy Description Radiant
Read Less Info
Want to know what your home might be worth? Contact us for a FREE valuation!

Our team is ready to help you sell your home for the highest possible price ASAP

Bought with Royal Pacific Realty Corp.
"My job is to find and attract mastery-based agents to the office, protect the culture, and make sure everyone is happy! "
1126 Austin Ave, Coquitlam, British Columbia, V3K3P5, CAN






